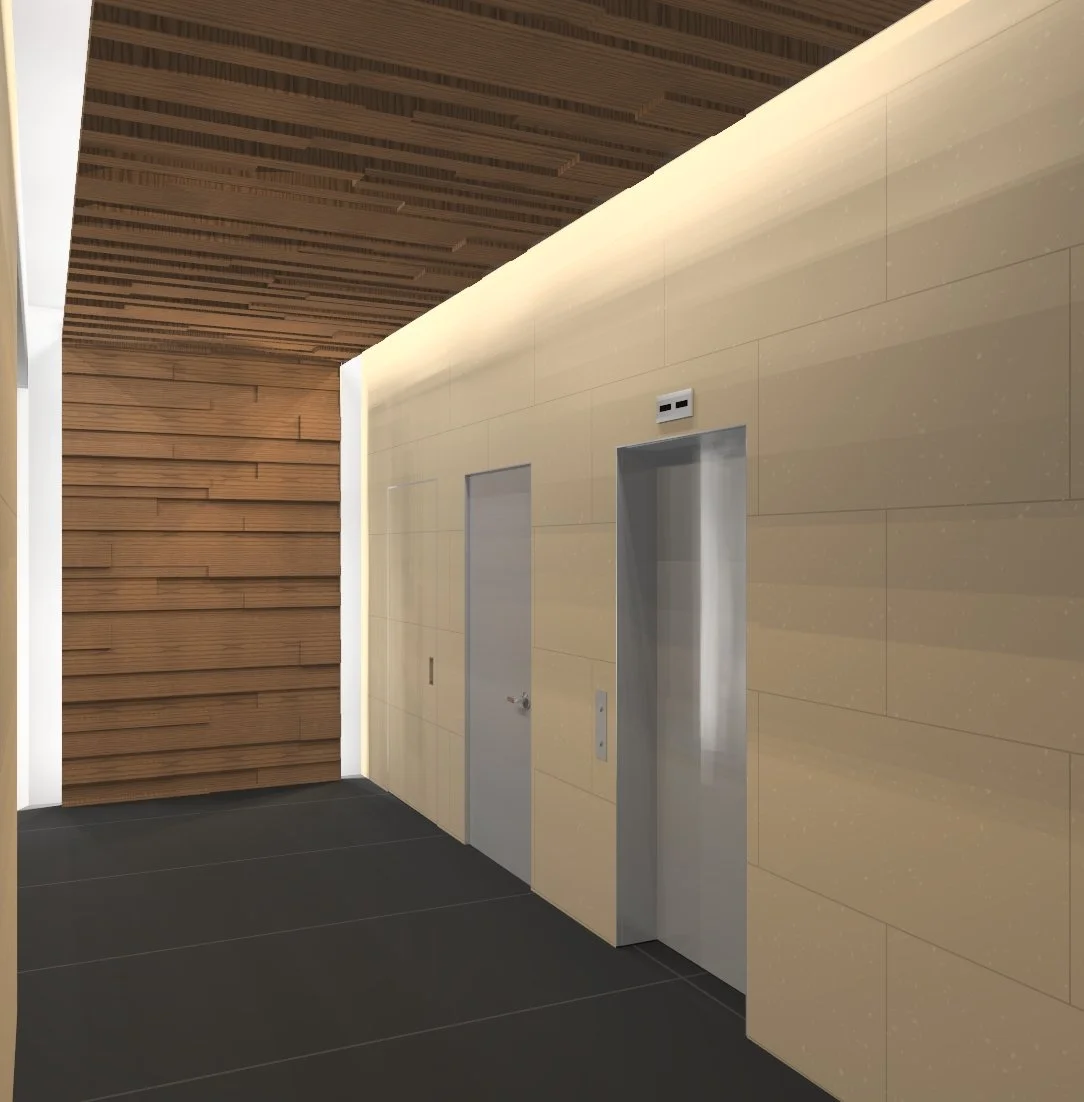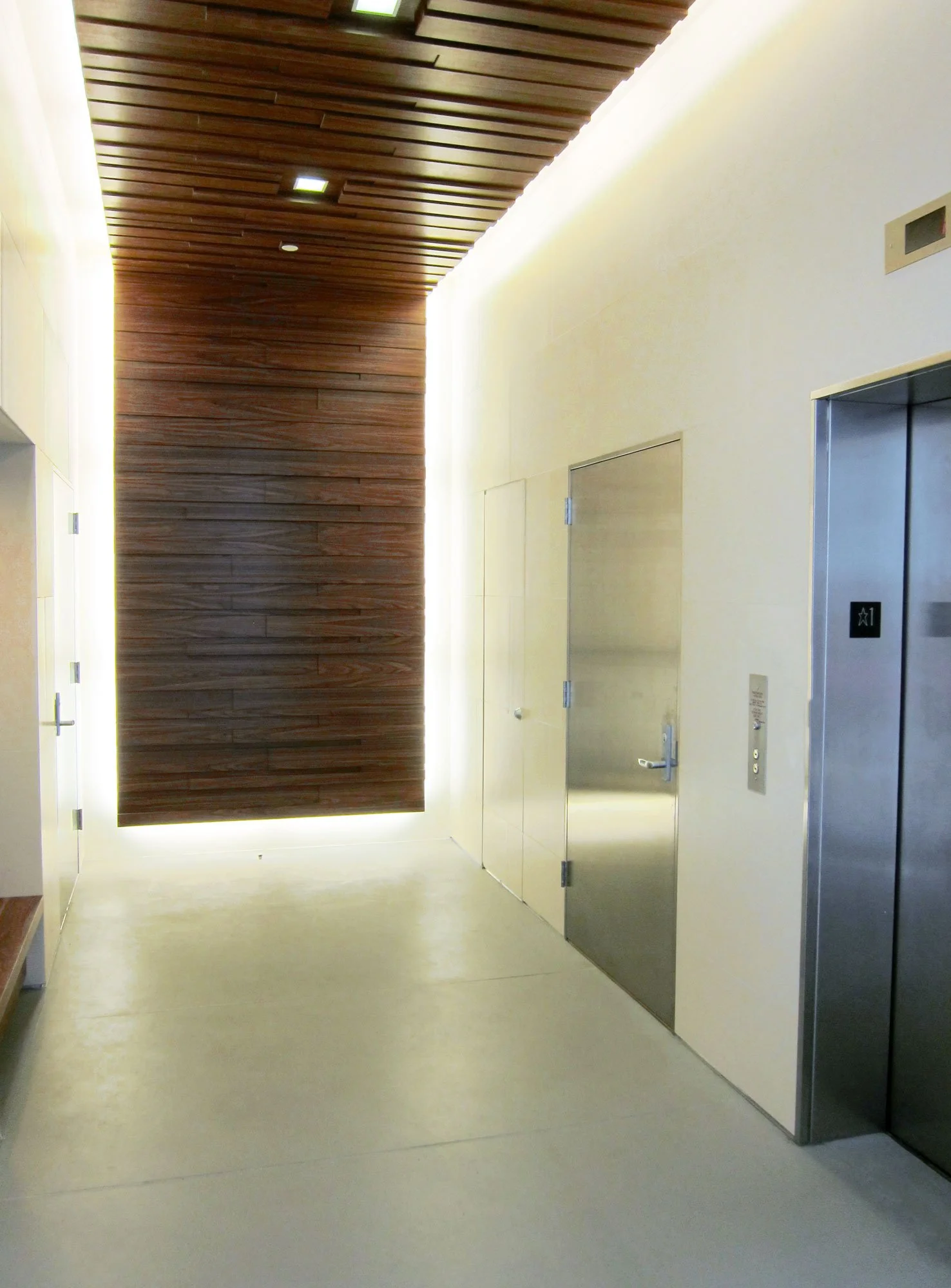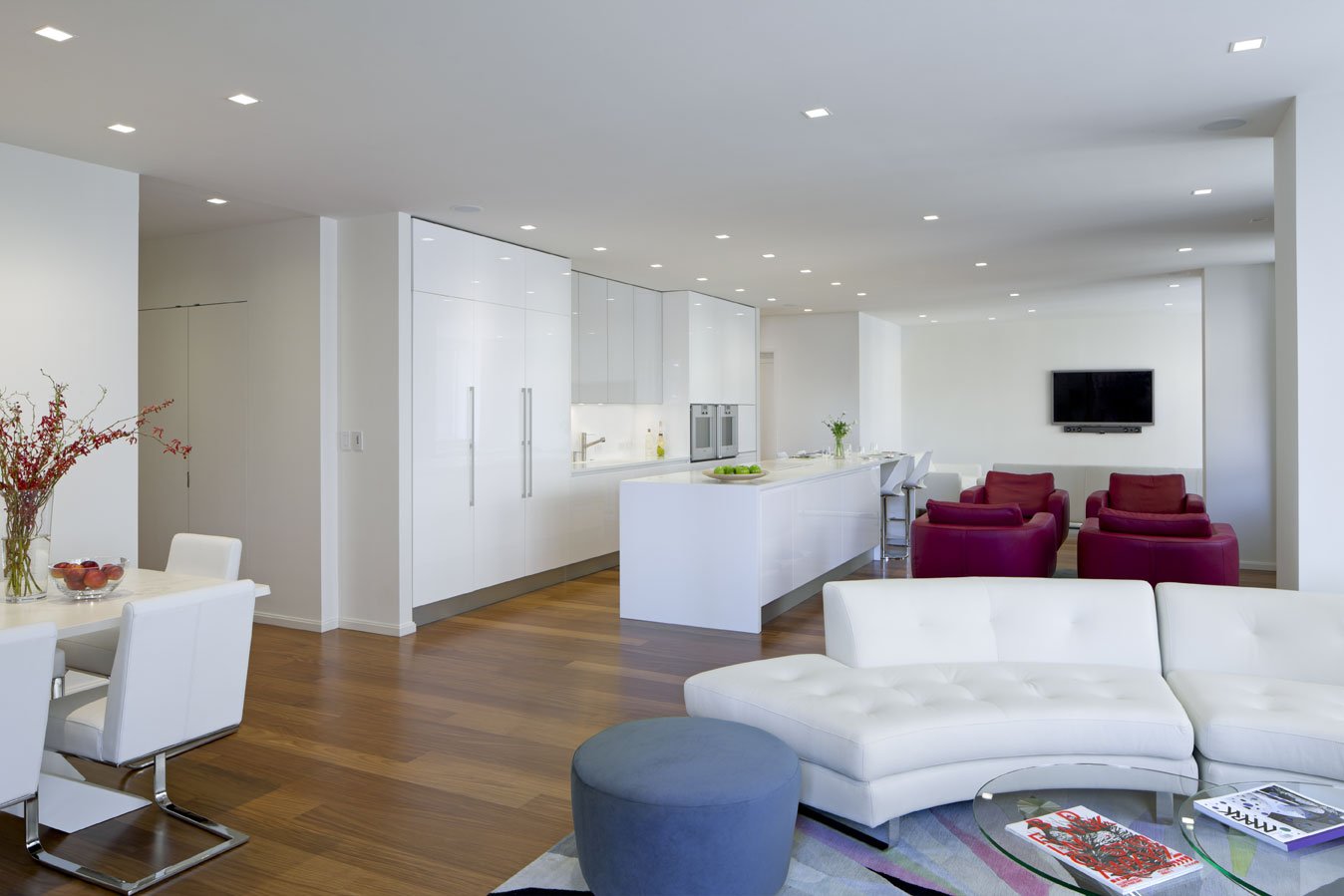INTERIORS
RESIDENTIAL
BROOKLYN BROWNSTONE
Renovation of two floors in a Brooklyn Brownstone. Project included new bathrooms and kitchen.
> PHOTOS BY: JOHN MUGGENBORG <“Dwight and I really love our house. Our place has become the gathering spot for friends and family since the renovation. We are so pleased by the work that was done.”
TRIBECA LOFT
We preserved the open character of a loft in this renovation by introducing a glass wall with a gradient film. The transparent area at the top of the wall allowed visual continuity between the rooms and provided borrowed light to the interior areas.
> PHOTOS BY: ALEXANDRA GRABLEWSKI <“We have relied on USSA for every project: ground up construction, gut renovations, and even a small job of refurbishing a single room.”
“It is a gift to work with Professionals who create masterful plans, and deliver results on time and within budget! ”
PRIVATE RESIDENCE
Two full-floor apartments were combined for a growing young family in Manhattan. The project included structural alterations to the building's concrete frame to accommodate a new stair between the living rooms on one level and the private spaces on the other level. Andrew Baseman provided interior design services. Notable is the custom wrought bronze balustrade for the new curving stair.
> PHOTOS BY: JOSHUA MCHUGH <RESIDENTIAL LOBBY
This condominium in Soho sought a stylish upgrade for their small elevator lobby. We contrasted a highly textured custom wood panel wall and ceiling with smooth finishes.
WEST VILLAGE APARTMENT
Working in a narrow and deep 3-level apartment for a single owner, the meticulously detailed renovation enhanced a sense of openness by limiting the heights of dividing elements and making the stair a lacy and transparent sculptural event. Painted surfaces were limited to the enclosing envelope; all interior components are metal, wood and stone.
WEST END AVENUE RESIDENCE
As part of a duplex gut-renovation, we sketched ideas for transom glass designs for children’s bedroom doors. The designs were inspired by fairy tales and the idea of play.
UPPER WEST SIDE APARTMENT
> PHOTOS BY: BILYANA DIMITROVA <The owners of this NYC apartment requested a spare, elegant design as a respite from the hectic pace of the city for their frequent visits from their permanent home in the west.


























